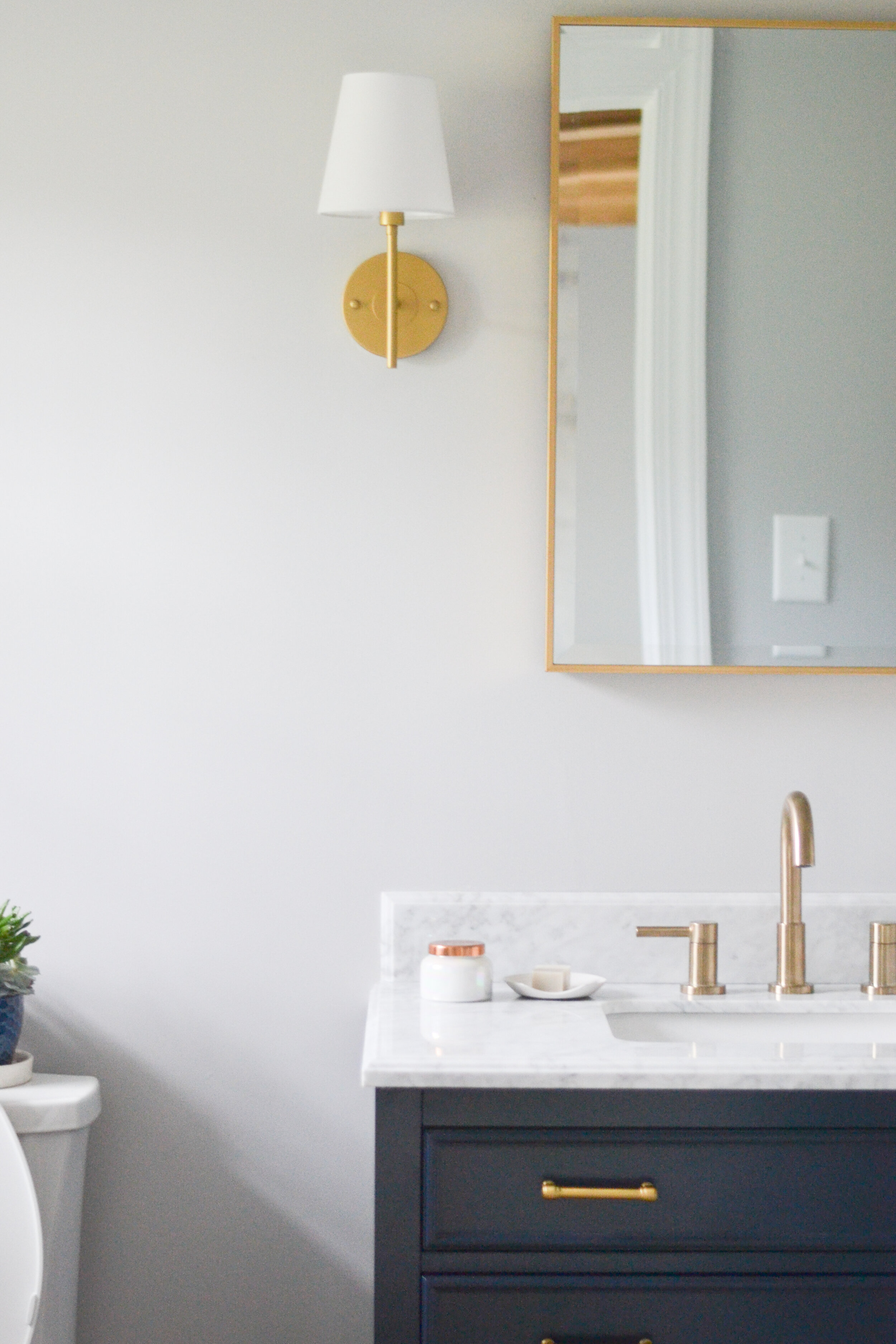Basement Reveal
Last November, our basement was an eyesore. We had been through the mill with asbestos remediation, which left us with an exposed cement floor and a slipshod coat of white epoxy sealant splashed on the floor. Dark brown wood paneling lined the walls, all the way up to the ceiling. It was cold, dark, devoid of personality, and of all things, aging. And then right before Thanksgiving, our water heater malfunctioned and flooded the entire bottom floor with over 1” of water. Dirt, dust, and cooties everywhere when it was all cleaned up. There were unpacked boxes that were ruined. The wood paneling was warped and drywall was in danger of molding. We had to get noisy industrial-strength dehumidifiers in, get all the paperwork done, it was quite an ordeal. So seeing these “after” pictures is so, so rewarding and sweet. Whenever I hang out down here to watch a movie with S and Rosie, I think about how cozy it is now. I never thought it would be this good!
All summer S and his dad worked, piece by piece, to breathe life into the basement. I am so glad we took it slow, because there were a lot of decisions (and flipped decisions) that got us to where we are now!
Bathroom
The bathroom is actually pretty spacious for being a powder room. Because it is not a primary bathroom, we wanted to dare with color a little bit. We chose a soothing navy/grey color scheme with gold hardware accents. The gold is a bit trendy, but I felt that the light fixtures and vanity were more traditional design so it balanced out. It gets a lot of light, so I have some succulents and bamboo growing in the window. We still need to add some window treatments but I am thinking a beige or flax colored roman shade.
The Basement
We originally had a really bad plan that would have turned all of our furniture away from the big door, which is the room’s only window. What were we thinking?! I am so glad our BIL talked to us about turning the direction of the room. It was a matter of wiring/cable boxes, not so glamorous stuff…but it worked and we decided to put the TV in the corner and have a nice sectional to rest along the big wall of the room. Smartest decision ever. We can see outside, have a clear view of our new brick fireplace, and we got the couch of our dreams! Well, maybe not my dream Crate & Barrel couch - but this couch makes me forget about that one!
One of the understated transformations of this room is the floor. We went with a laminate Pergo floor in the color “Crema Oak” to lighten up the room. The amount of daylight the room gets is great, although there is only one window. The light shade of the flooring helps to brighten the room up. We are obsessed! And Rosie’s hair is well hidden, which is an added bonus.
One of the most dramatic features in the basement is the limewash fireplace. It was the BEST decision we made. We extended the hearth using leftover bricks (from the garden, actually) and limewashed it using Romabio Paints in the color “Arvorio White.” We got a custom mantel from Etsy to match the brand new capped 14’ pine beams on the ceiling. The basement feels elegant yet casual, perfect for movie nights and lazy Sunday hangouts. The beams add warmth, a rustic personality, and an unassuming elegance that ties everything together. I couldn’t imagine the room without the beams.
Needless to say, we are over the moon! Our style is simple, but the neutral blend of greys/whites/blacks is anchored in so many bold statement choices - the brick, the pine beams, and our oversized couch. This room is proof that good things come to those who wait, and even better things come with hard work. I am so grateful for S and his Dad, the countless weekends and hours they put in. They literally transformed it with their own hands!
















